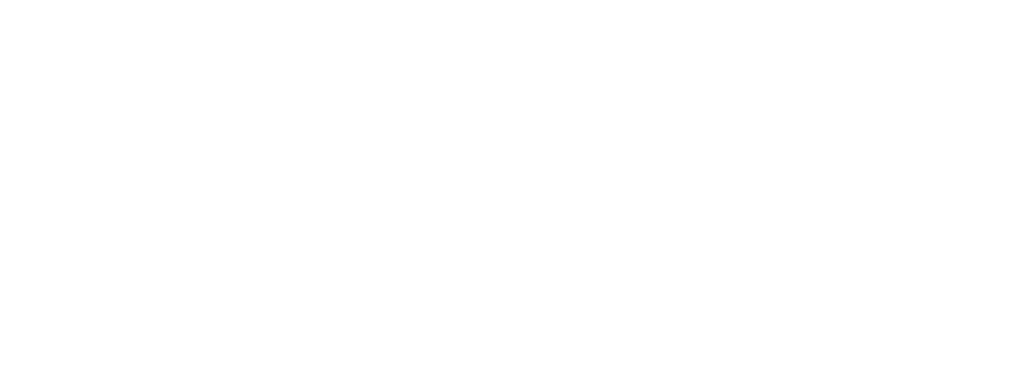By Eryk Michael Smith
KAOHSIUNG — The Asia New Bay Area (亞洲新灣區) – sometimes shortened to “Ya Wan” – is a long-term redevelopment district along Kaohsiung’s waterfront designed to transition former port and industrial lands into a zone for culture, business, finance, and technology. The “Ya Wan” area spans sections of Yancheng, Lingya, and Qianzhen Districts, including piers previously used for storage and logistics during Kaohsiung’s heavy-industrial era.
Commonwealth Magazine reports that since 1958, Kaohsiung has carried out more than 100 rounds of land readjustment—the first city in Taiwan to do so at such a scale. From the riverfront renewal along the Love River, to the rail corridor redevelopment after the railway went underground, to the planning of the Multi-Purpose Commerce and Trade Park, the city has decades of experience reorganizing land for urban growth.
But the Asia New Bay Area presented a new level of complexity. The district was once a concentration of heavy industry, warehouses, and port logistics—land with fragmented ownership, aging infrastructure, and environmental burdens that could not simply be cleared and rebuilt. Transforming it required not only planning authority and engineering expertise, but also long-term coordination between central and local government, state-owned enterprises, and private developers.
Commonwealth Magazine article translation
Origins and Planning
The project was first documented in Kaohsiung’s 2013–2015 Urban Regeneration and Port Transformation Plans, coordinated between the Kaohsiung City Government and Taiwan International Ports Corporation.
Phase 1: Public Landmark Infrastructure (2014–2024)
| Facility | Opened in: | Source |
| Pics below follow this order: 1. Kaohsiung Exhibition Center (高雄展覽館) | 2014 | 高雄展覽館營運報告, KEC Corp. https://kec.org.tw |
| 2. Kaohsiung Main Public Library (市圖總館) | 2014 | 高雄市立圖書館年報 https://ksml.edu.tw |
| 3. Kaohsiung Music Center (高雄流行音樂中心) | 2021–2022 (phased) | 高流營運中心年度報告 https://kpmc.com.tw |
| 4. Kaohsiung Port Cruise Terminal (高雄港旅運中心) | 試營運 2023, 啟用 2024 | 台灣港務公司新聞稿 https://www.twport.com.tw |
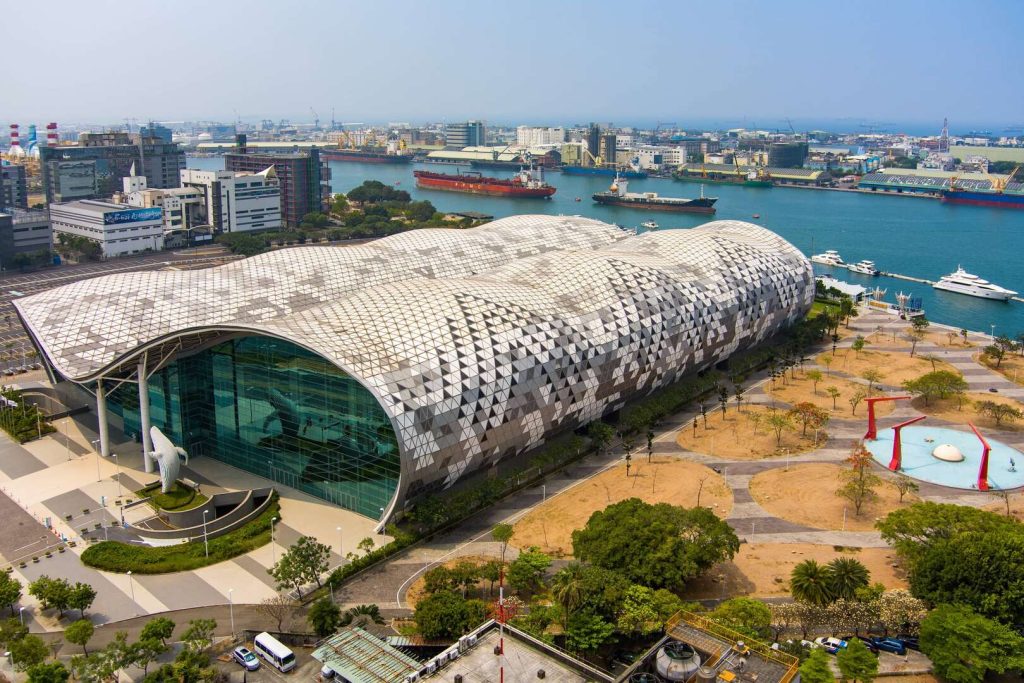
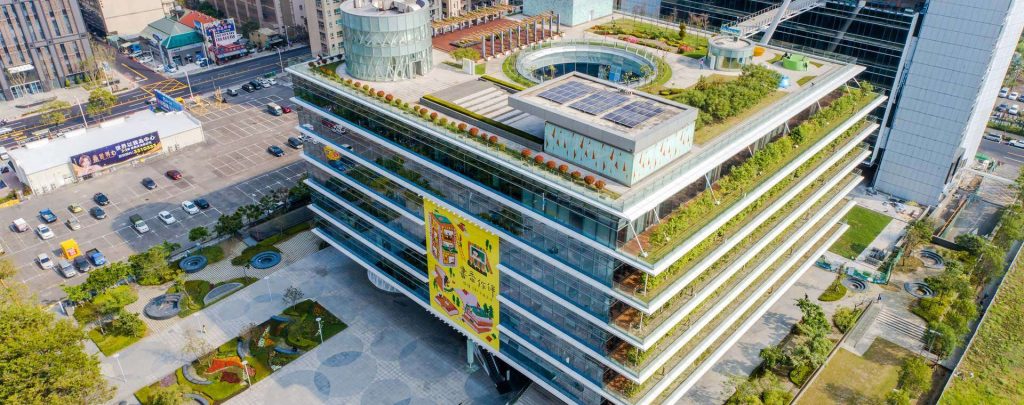
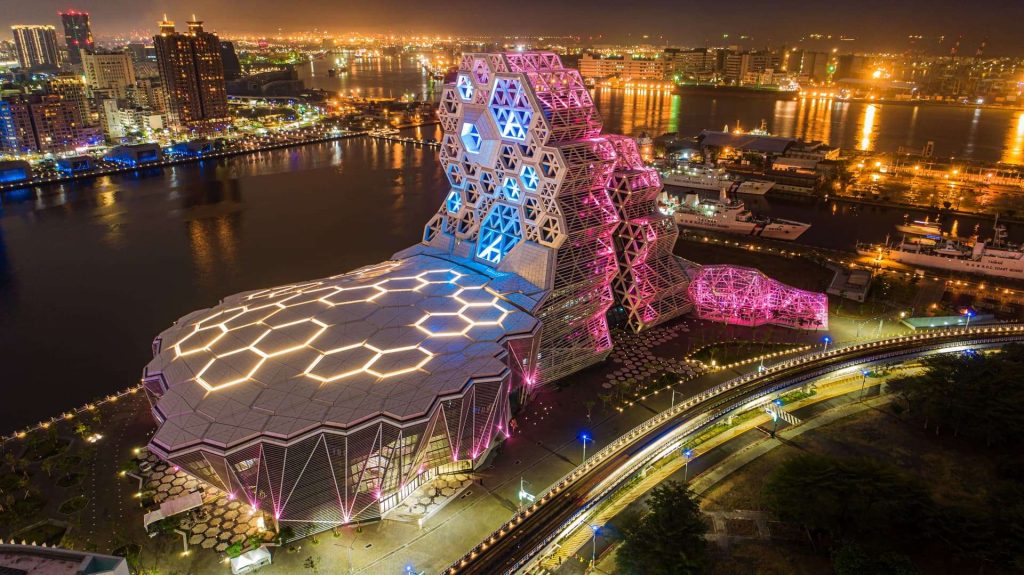
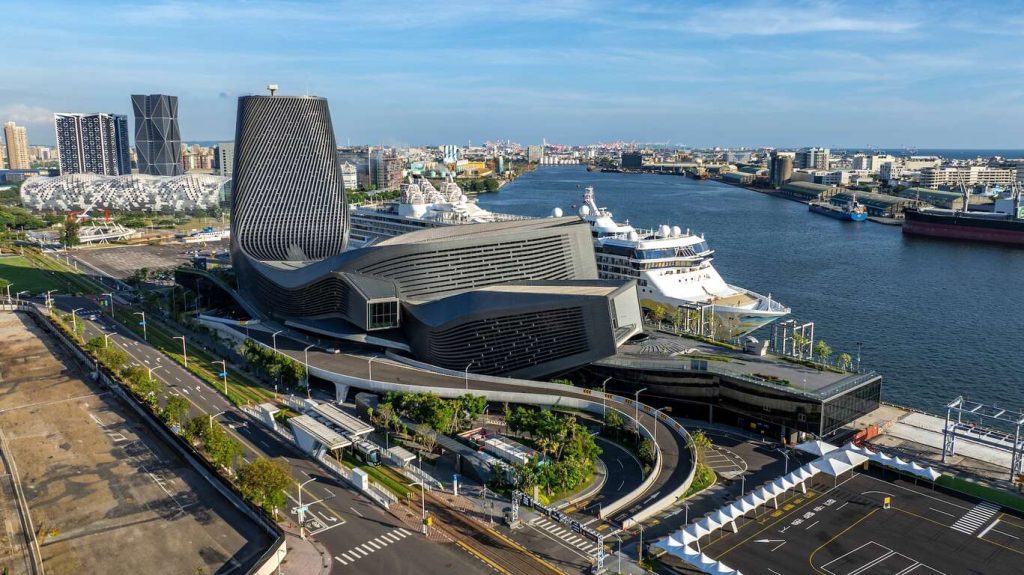
Phase 2: Special Trade Zone 3 (特貿三) Development
The 特貿三 redevelopment parcels were released for mixed-use development following public tendering.
| Parcel | Developer | Construction Status | Source |
| 北基地 Special Trade Zone 3 – North Parcel. | 興富發 (Hsing Fu Fa) | Groundbreaking April 2025 – Estimated year of completion – 2029 | Urban Development Bureau, Kaohsiung City Government |
| 南基地–南 Special Trade Zone 3 -South. South Parcel. | 智匯方舟 | Groundbreaking July 2025 – Estimated year of completion – phased from 2030 | Urban Development Bureau, Kaohsiung City Government |
| 南基地–北 Special Trade Zone 3 – South-North Parcel. | 星紀元團隊 | Scheduled for late 2025 – Estimated year of completion – 2031 | Urban Development Bureau, Kaohsiung City Government |
Total investment: NT$80+ billion (combined project filings)
Images below via Urban Development Bureau, Kaohsiung City Government, and show artist illustrations of 北基地, Special Trade Zone 3 – North Parcel. (Est. completion 2029).
The North Parcel plan calls for:
- Over 5,000 ping of public open space
- A central green axis connecting Starlight Park, the Kaohsiung Main Public Library, and planned plazas in the South Parcel areas
- Building setbacks of 10 meters along surrounding road fronts
- Inter-building spacing ranging from 9.8 to 15.15 meters
- Building massing width controlled so the largest horizontal projection remains within 60 meters
- Overall site coverage of 40.33%, lower than the 60% allowed under zoning
The design includes elevated pedestrian corridors, widened green pathways, and space for public bicycles, 104 public parking spaces, and EV charging infrastructure meeting 10% of required parking.
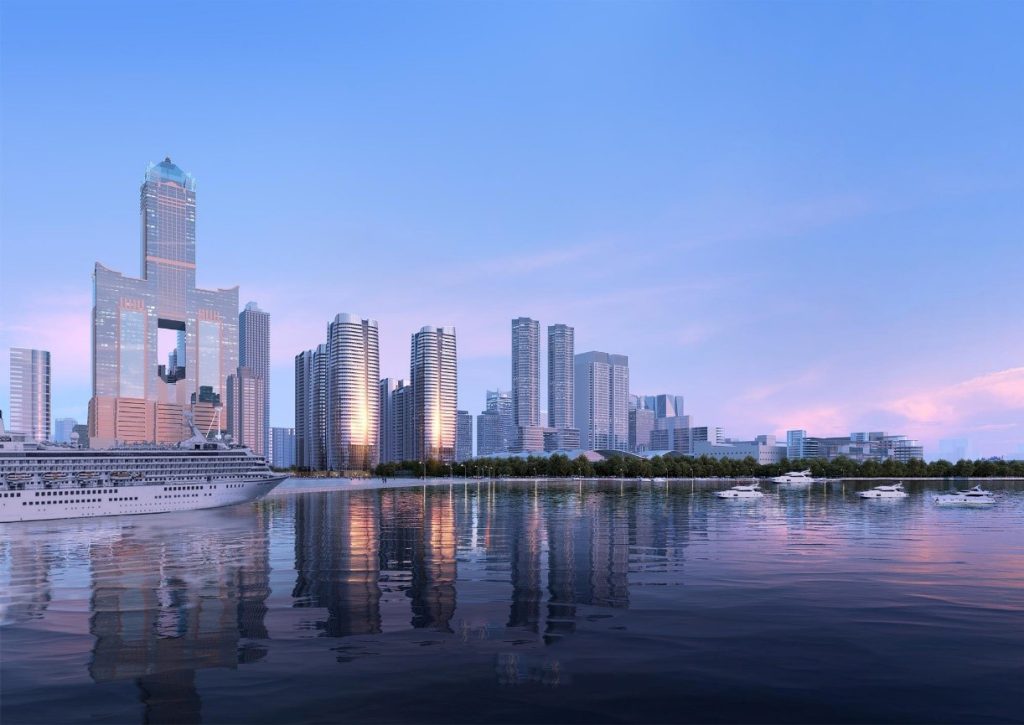

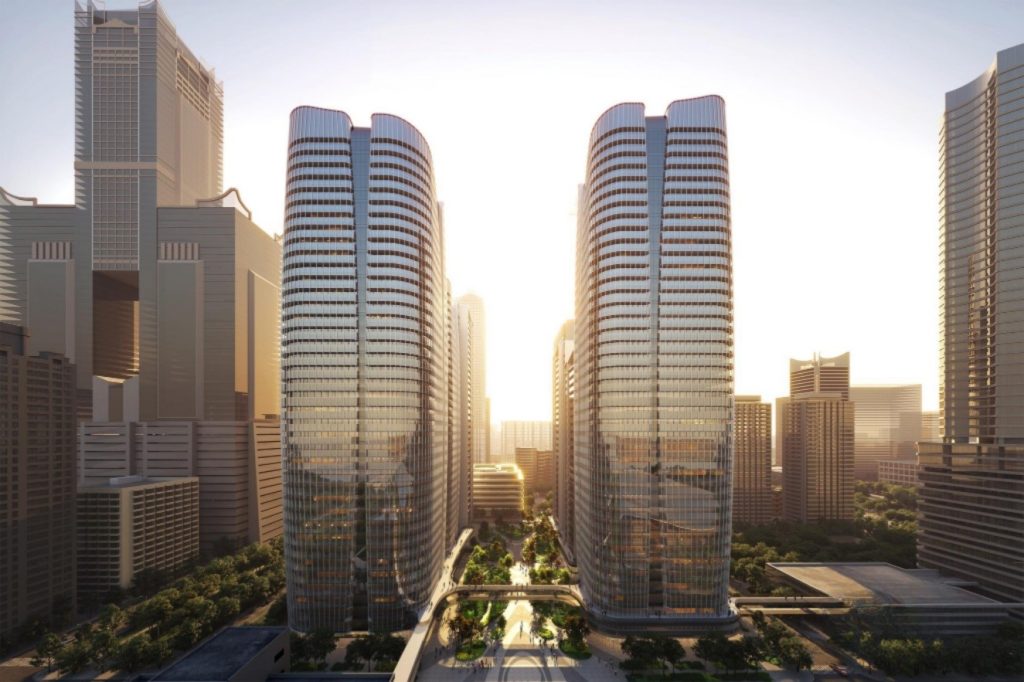
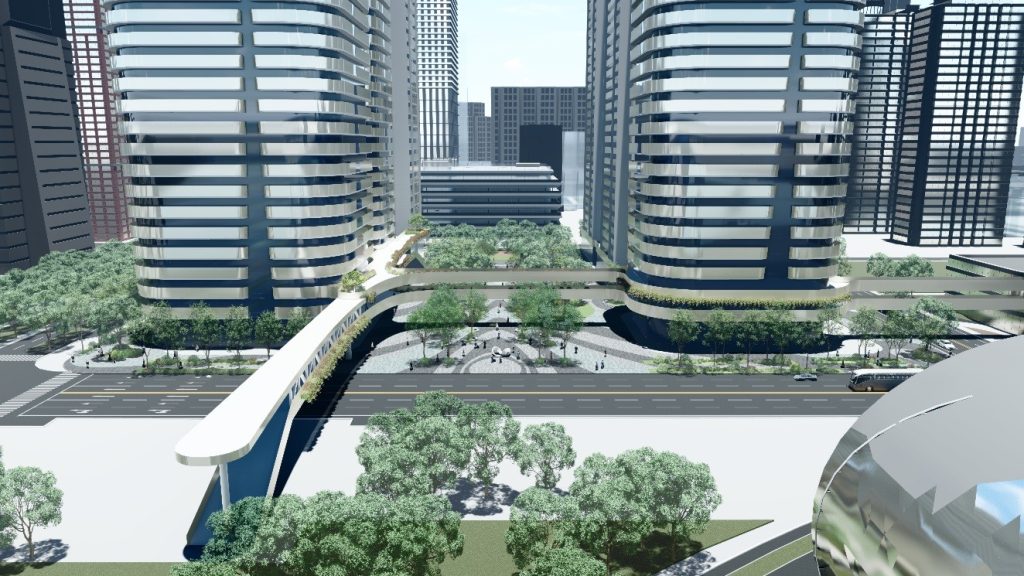
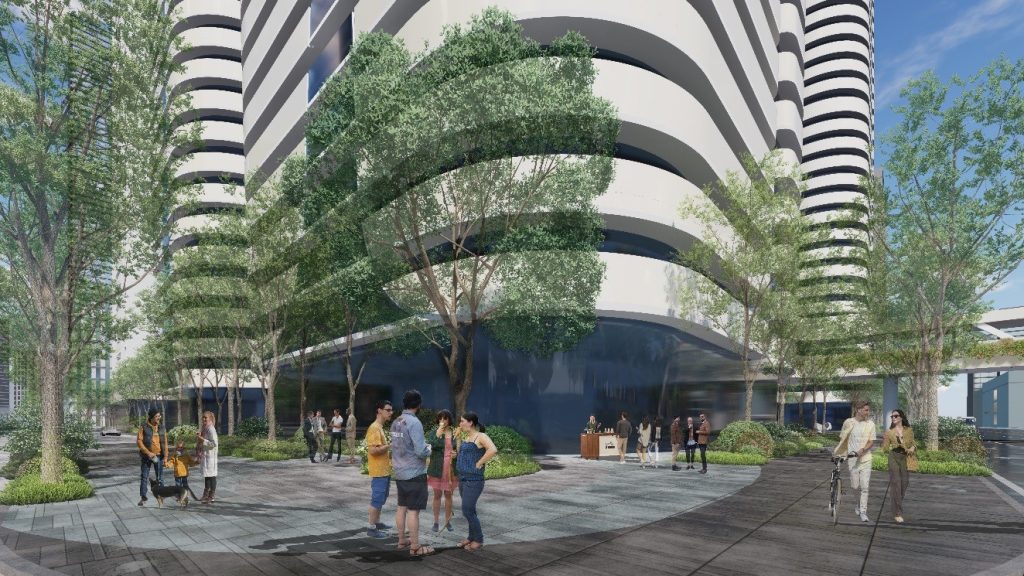
Images below via Urban Development Bureau, Kaohsiung City Government, and show artist illustrations of 南基地–南 Special Trade Zone 3 -South, South Parcel. (Est. completion – phased openings from 2030)
According to the Urban Development Bureau, the South-South Parcel plan includes:
- A 45-story mixed residential-commercial tower
- A 29-story office building
- Public-use space, including:
- A 331-ping “Zhi-Hui Academy”
- A 320-ping childcare center
- Open green areas and plazas, including a 20-meter setback along Fuxing 3rd Road for pedestrian space
The design also includes:
- Skywalk connections linking to the North Parcel
- A 350-meter shared green pedestrian corridor adjacent to Chenggong Special School
Future Use
Upon completion, the City Government and Taipower are expected to receive:
- 8,000 ping of office space (city allocation)
- 11,000 ping of office space (Taipower allocation)
The plan also includes a NT$70 million “5G AIoT Startup Fund” to support technology firms locating in the district. The city states that the site is intended to connect with the nearby Kaohsiung Software Park, forming part of a digital technology and industrial talent cluster.
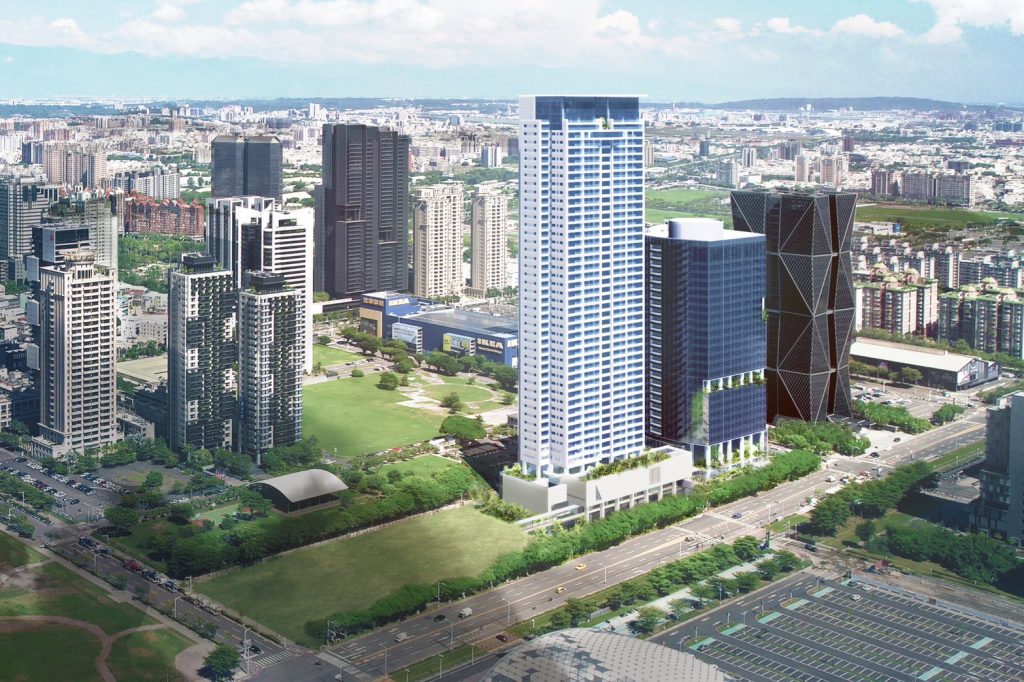
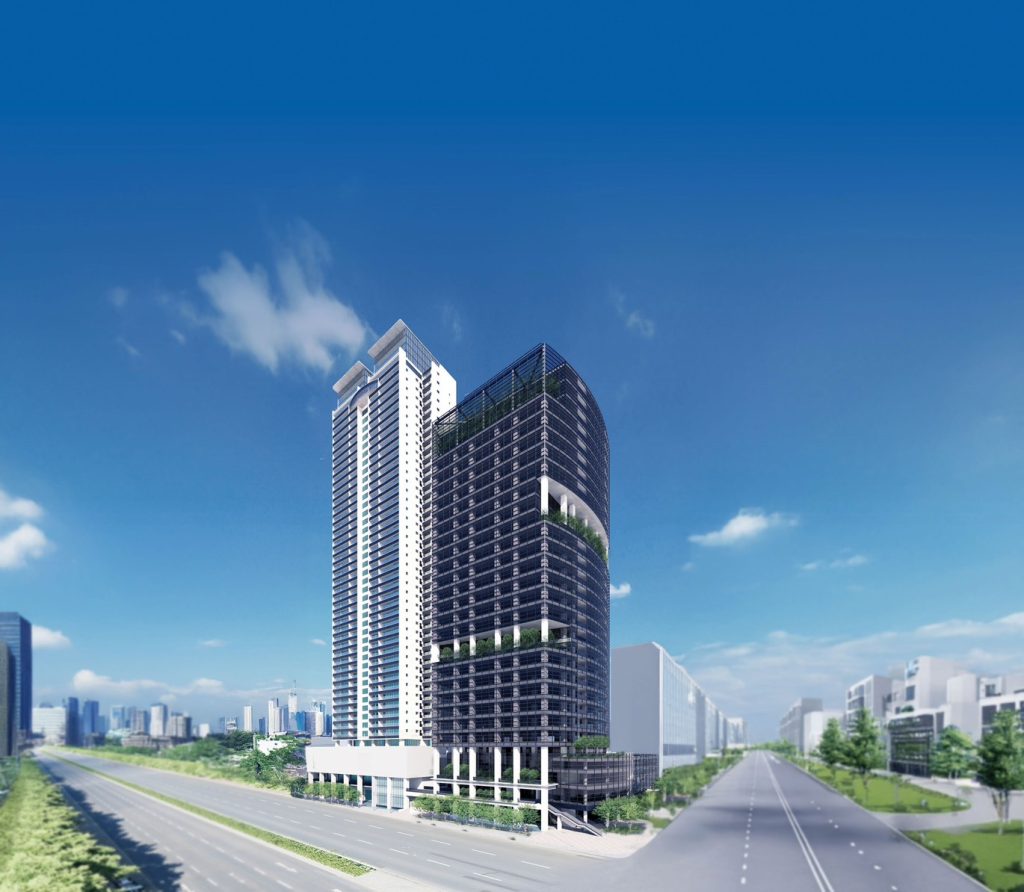
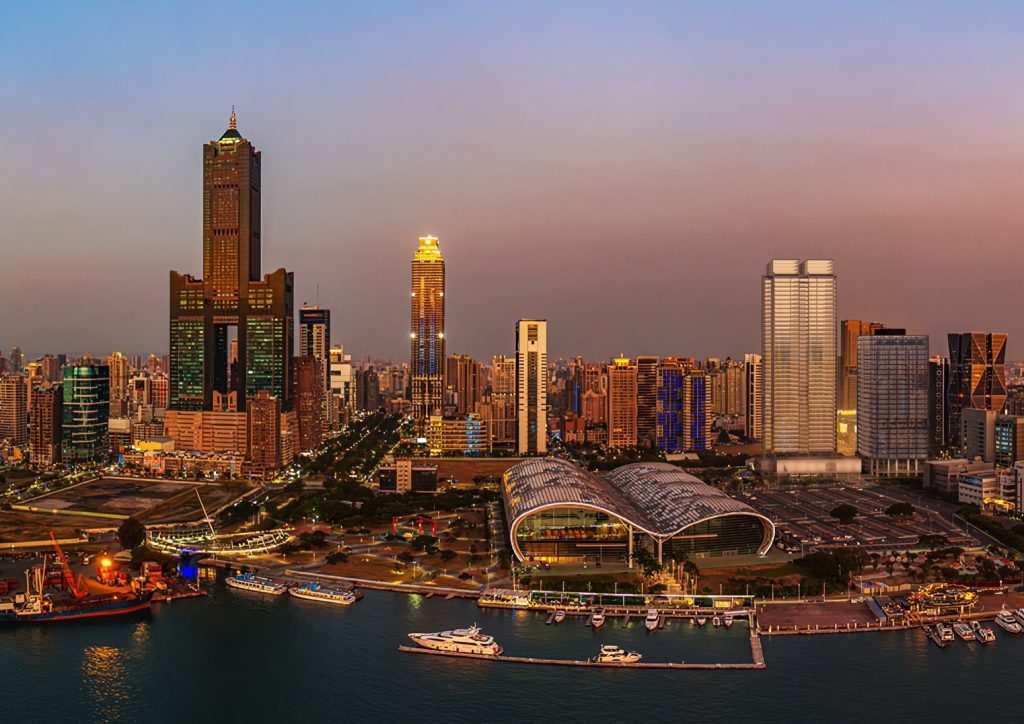
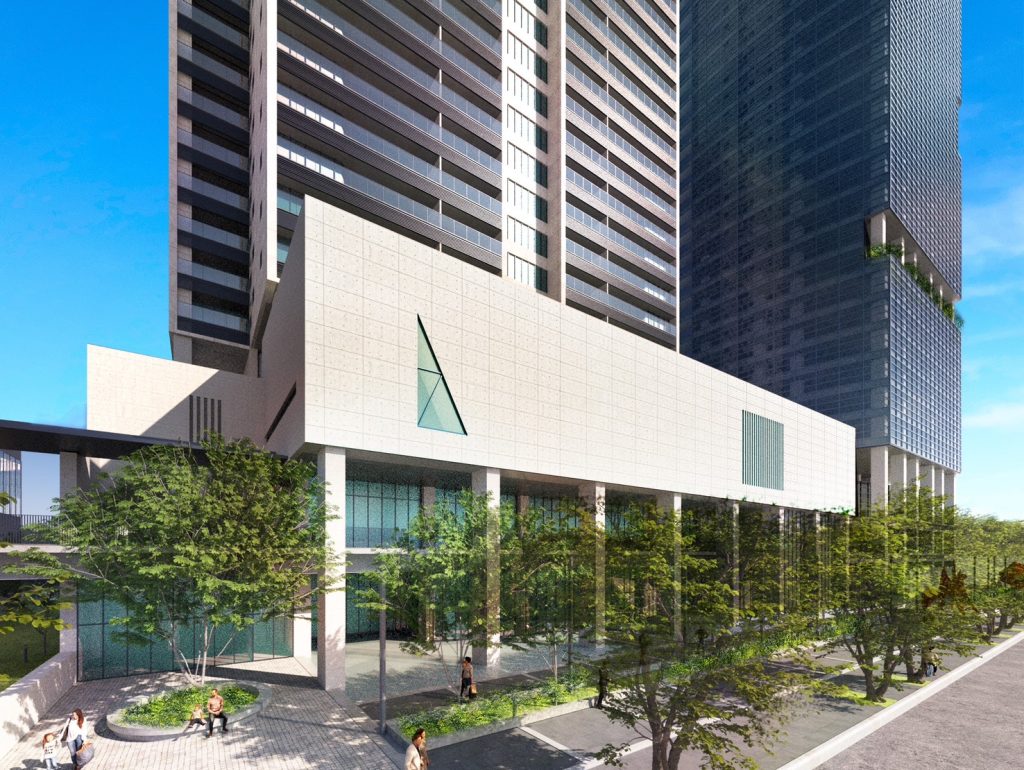
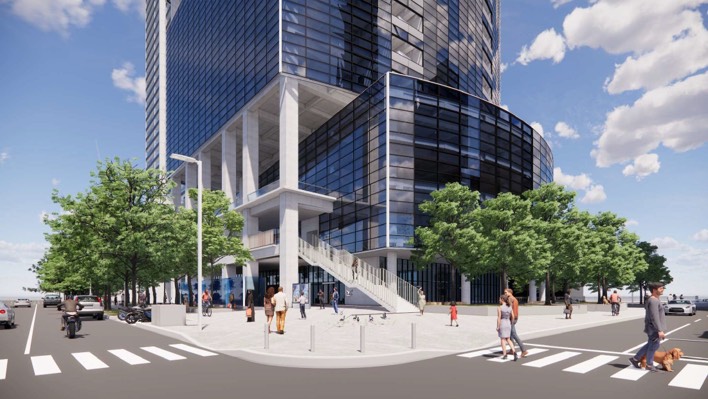
Images below via Urban Development Bureau, Kaohsiung City Government, and show artist illustrations of 南基地–北 Special Trade Zone 3 – South-North Parcel. (Est. completion 2031)
With the North Parcel and South-South Parcel already under construction, the September 2025 South-North Parcel groundbreaking means all three major project sites are now in the building phase, with a combined investment exceeding NT$860 billion.
Project Overview
Urban Development Bureau Director Wu Wen-yen said the parcel, located at Chenggong 2nd Road and Linsen 4th Road, will include:
- A three-story commercial podium
- Two 48-story mixed residential-commercial towers
- Street-level plaza and landscaped pedestrian corridors
- A 466-ping 5G Innovation Exchange Center
- A public fitness facility and shared spaces
The site’s building coverage ratio is 59.95%, with green coverage of over 75.8%. Plans include linking this parcel to the adjacent North Parcel and South-South Parcel through elevated pedestrian corridors and greenway paths.
Municipal and Taipower Allocation
After completion, the City Government and Taipower are expected to receive approximately:
- 12,000 ping of office space
- A negotiated share of project value rights
This space is intended for R&D, enterprise operations, and industry support functions, in connection with the Kaohsiung Software Park and the Asia New Bay Area 2.0 Smart Technology Innovation Zone.
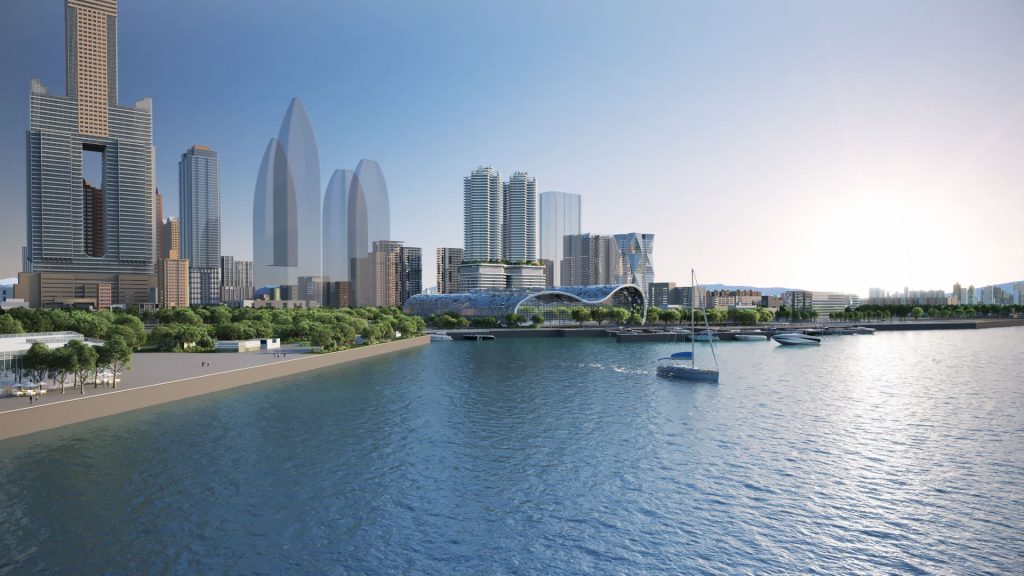
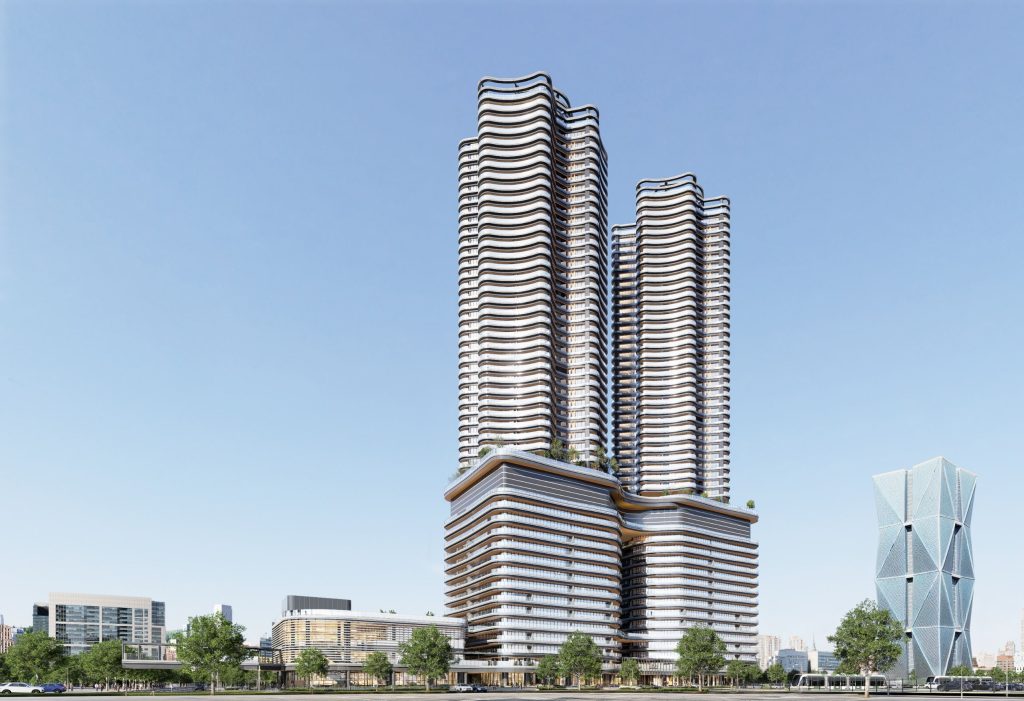
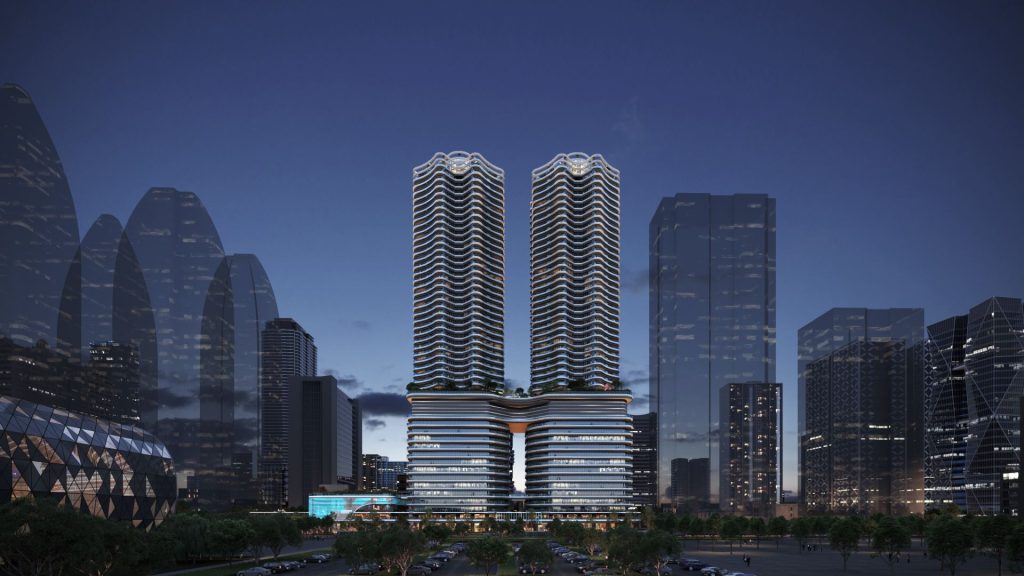
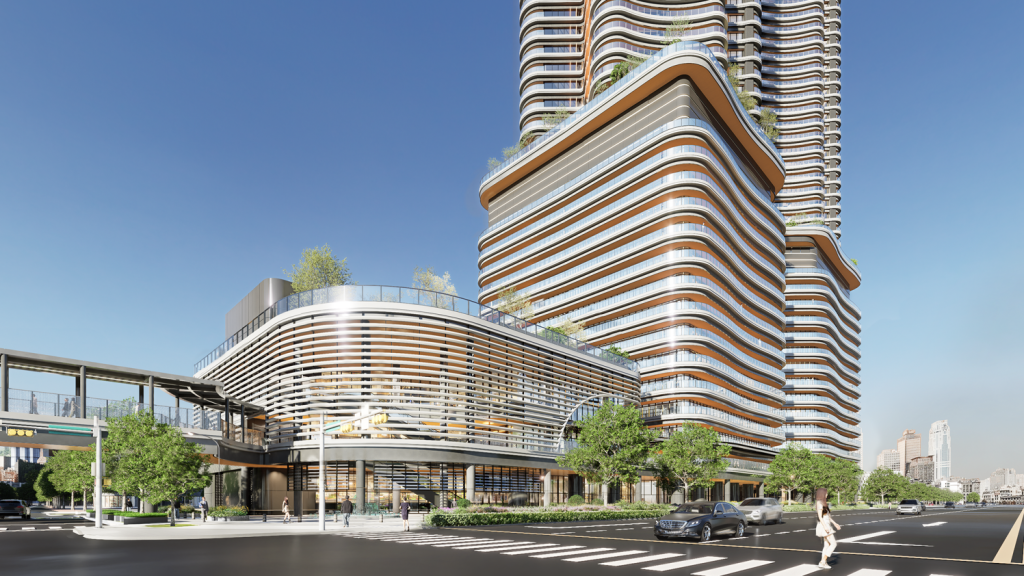
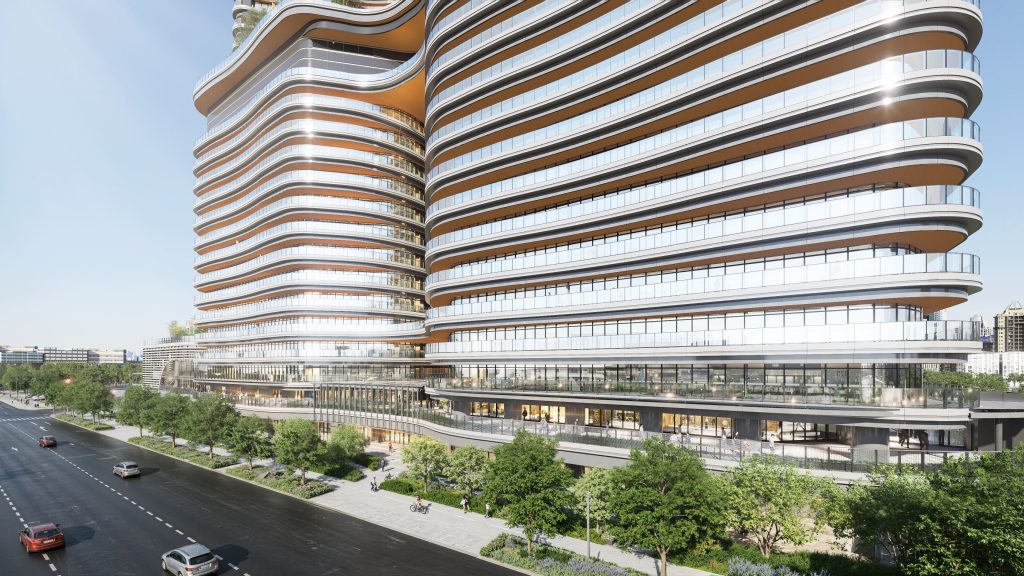
Asia Asset Management Center (亞洲資產管理中心)
The Financial Supervisory Commission (FSC) formally designated the Asia New Bay Area as the location for the first Asset Management Industry Special Zone. As of late 2024, a report stated 14 banks had been approved to participate, with six already operating pilot services, as well as several insurance companies approved for operations in the zone.
Why It Matters
The redevelopment of Kaohsiung’s waterfront will transform former port-heavy industrial land to a mixed waterfront district integrating corporate R&D, finance, culture, and public space. It is not one project, but a 20-year transition, implemented in defined steps. Plans and construction are ongoing — and there could well be delays — but the Kaohsiung of 2035 is going to look remarkably different.


